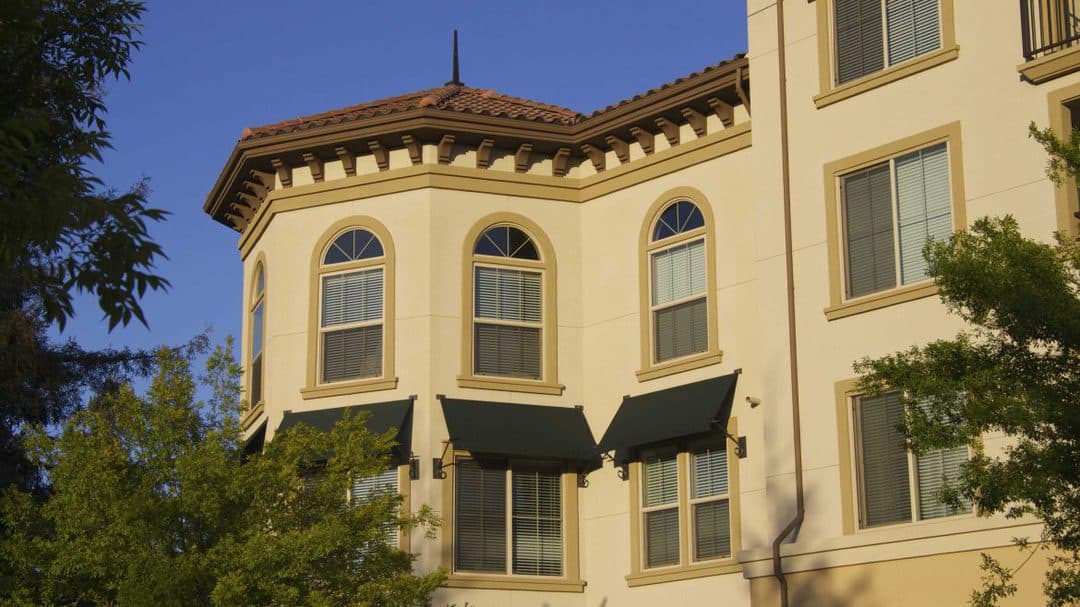How We Execute A Multi-Site “Pilot” As-Built Survey
The “Pilot” As-Built Survey – The Critical Step in a Multi-Site As-Built Survey Program
Let’s talk about “Multi-Site” As-Built Survey programs. These are multi-location remodel programs where dozens or hundreds of locations need to be surveyed and drafted in preparation for remodel, rebranding, or expansion initiatives – usually for large, national retail or quick service restaurant (QSR) brands. With many Multi-Site programs completed for national brands over the years, PPM has learned a lot about the process from both the client end and the surveying end. You won’t find much information on the internet about this type of work, so we thought we’d shed some light on the subject and the first important step in the process to ensure success.
Before we dive in, there are a few more things you may want to know. To learn more about what a Multi-Site program is: including clients, typical projects, scope of work, challenges, etc., you can get more information. To understand the steps we take to plan a program of this magnitude, including assessing objectives, gathering necessary information, creating a team, and more, check out our blog here.
In this article, let’s focus on a specific component of the Multi-Site program that is critical to the overall success of large-scale programs – the “pilot” survey.
What is an As-Built “Pilot” Survey?
A pilot survey is when you complete an As-Built plan for the first location(s) on the client’s list. The pilot survey takes place after you have finished the initial planning for a new program, but before you are ready to go live with a full launch. The purpose of a pilot survey is twofold:
- It allows the survey company to see for themselves what the real conditions and challenges will be – both in the field and post-survey – for the program. This will help with the 2nd round of planning.
- To create, revise and confirm a Scope of Work with the client. This will be the actual “deliverable” template that is followed for the remainder of the program.
Sometimes we complete a single pilot survey, and other times we might perform as many as 5 in order to complete these 2 goals. The entire process usually takes about 2-3 weeks,
How does an As-Built “Pilot” Survey work?
- Preparation. To get ready for the pilot survey(s) we do a full review of the Scope of Work and any additional client communication to determine exactly what plans we should draw, items to include, and other information to gather. We also consider any travel arrangements, scheduling requirements, or special equipment needed.
- Surveying. There are a few additional things to consider when surveying for a pilot program:
- Capture more information than you think you need. This is good practice in general, but with a pilot particularly you really want to show the client more so that they can determine what is truly needed.
- Consider any site conditions which may impact your ability to efficiently perform the surveys on a large scale, such as employees, customers, hours of operation, etc.
- Compile a list of questions for the client as you survey. The pilot survey is the chance to get these questions answered so that everything can be settled before the full program launch.
- Delivery to Client. Complete and deliver the survey(s) to the client, along with notes and questions. Over the next few days there should be a lot of back and forth with the client about any questions, revisions to make, information to include/omit. We like to schedule a full “Scope Review” call with the client to hash out any remaining questions or requests.
- Final Scope Confirmation. This is where both parties agree that the As-Built Survey Deliverable created in the pilot(s) is ready. All future surveys for the remainder of the program will be based on that Deliverable.
- Update Program Documents. This is an internal step for the surveying company, to get all necessary training and workflow documents ready for the program rollout, including:
- Survey Scope of Work and Itemized Checklist
- Survey Operations manual
- AutoCAD template / CAD standards
- Other Training documents and/or videos
- Update Program Fulfillment Plan. This was discussed in a prior blog post, and includes things like a program timeline, scheduling procedures, etc..
Once the pilot is complete you and your team along with your As-Built Survey partner are ready to get started on the full program rollout, surveying as many as 50 or more locations each week for the remainder of the program. At PPM, we handle the scheduling, so your team can focus on what you do best. To learn more about the entire As-Built Survey process for Multi-Site programs, visit us here.
About PPM
At PPM, our goal is to help set you and your Multi-Site remodel, rebrand, or expansion program up for success from the start. While we are dedicated to our tried-and-true process and deliver consistently accurate plans, success is not just in the numbers – it’s a feeling of trust, confidence, ownership and teamwork. Our team is committed to Core Values that drive our business and our clients’ success. We’re here to support you every step of the way.






